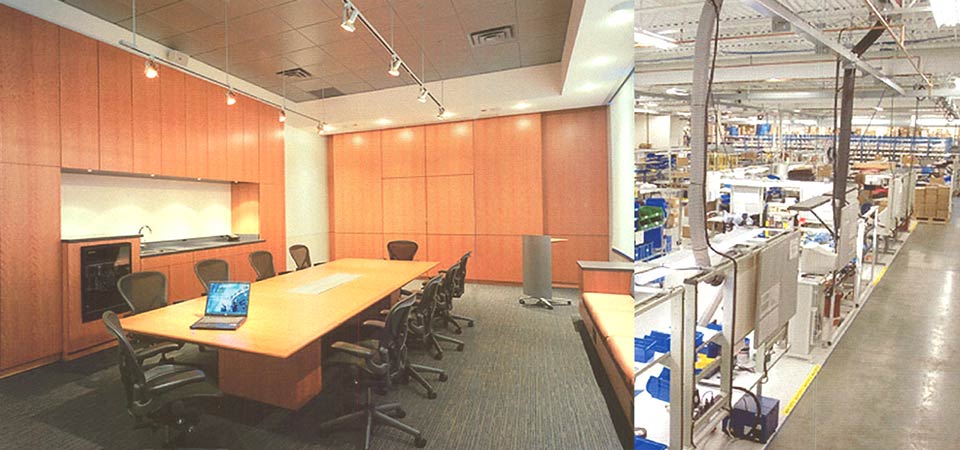 |
||||||||||||||||||
|
|
||||||||||||||||||
|
|
|
| As Project Manager/Design Architect with KKE Architects, the office/manufacturing facility expansion was designed to increase assembly workflow and enhance office and meeting spaces. The entire facility remained active throughout construction of the 15,000 SF addition and managed to be built on time and on budget. Several interior design projects, upgrading the overall facility were designed. The boardroom respects the German ownership of the company by emphasizing natural materials and the American location by using native wood species. The design goals included increasing productivity and workflow while enhancing the work environment for all employees. |
| © Archigenesis Corporation 2021 All rights reserved. |










